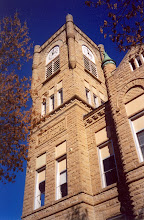Halcyon Days: The Ilion
Mallory dreams and aspirations were expressed in the Ilion, a grand Italianate structure built during 1879-80 on the family’s 1,000-acre estate north of Chariton’s city limits.
Probably designed by Des Moines architect William Foster, who worked extensively in Chariton, its drawing room, parlor, dining room and library were the venue for entertaining on a scale not seen before in southern Iowa.
It was more than just a grand house, however. The lawns around the house were elaborately landscaped, containing one of Iowa’s first golf courses, a small lake to the east of the house, an aviary, a fountain and other features.
North of the house was Brook Farm, one of Iowa’s most progressive and innovative agricultural operations. An orchard of 6-8,000 trees produced apples and other fruit to be marketed across the Midwest. Intensely interested in livestock, Smith was a pioneer in selective livestock breeding and herds of shorthorn cattle, horses and sheep roamed Brook Farm’s acres. At various times a dairy, an egg-laying operation and vast market gardens were developed. Brook Farm produce stocked the passenger trains that passed through Chariton.
The look of the house changed substantially during 1896, when vast porches were built around it’s west and south facedes to facilitate entertaining. Smith Mallory died here during 1903.
The bank crash of 1907 drove Annie and Jessie Mallory from this house during 1909 and the estate was sold to Eikenberry and Busselle, who allowed the mansion to deteriorate. The estate was sold the Otto Brown during 1949, and he undertook substantial restoration.
Upon Brown’s death, however, his heirs decided to demolish the house to clear the way for the housing development that now occupies its grounds. The old house fell during 1955 .
This is the text of the fourth in a series of five Mallory interpretive panels prepared by Frank D. Myers for display in The Freight House, restored by the Chariton Arts Council as a public venue and interpretive center for Chariton's railroading heritage.
Probably designed by Des Moines architect William Foster, who worked extensively in Chariton, its drawing room, parlor, dining room and library were the venue for entertaining on a scale not seen before in southern Iowa.
It was more than just a grand house, however. The lawns around the house were elaborately landscaped, containing one of Iowa’s first golf courses, a small lake to the east of the house, an aviary, a fountain and other features.
North of the house was Brook Farm, one of Iowa’s most progressive and innovative agricultural operations. An orchard of 6-8,000 trees produced apples and other fruit to be marketed across the Midwest. Intensely interested in livestock, Smith was a pioneer in selective livestock breeding and herds of shorthorn cattle, horses and sheep roamed Brook Farm’s acres. At various times a dairy, an egg-laying operation and vast market gardens were developed. Brook Farm produce stocked the passenger trains that passed through Chariton.
The look of the house changed substantially during 1896, when vast porches were built around it’s west and south facedes to facilitate entertaining. Smith Mallory died here during 1903.
The bank crash of 1907 drove Annie and Jessie Mallory from this house during 1909 and the estate was sold to Eikenberry and Busselle, who allowed the mansion to deteriorate. The estate was sold the Otto Brown during 1949, and he undertook substantial restoration.
Upon Brown’s death, however, his heirs decided to demolish the house to clear the way for the housing development that now occupies its grounds. The old house fell during 1955 .
This is the text of the fourth in a series of five Mallory interpretive panels prepared by Frank D. Myers for display in The Freight House, restored by the Chariton Arts Council as a public venue and interpretive center for Chariton's railroading heritage.


0 Comments:
Post a Comment
<< Home